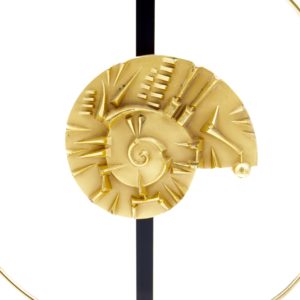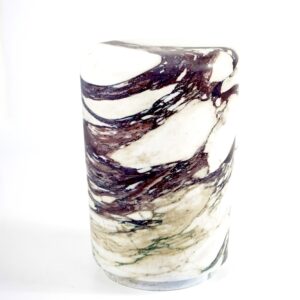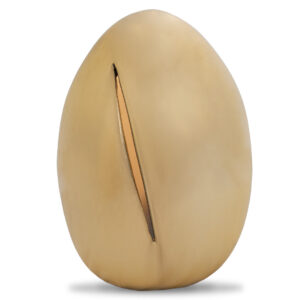Description
Carlo Carossio
Cupola della Chiesa di San Lorenzo a Torino, 2017
interno II
from series Grande Bellezza for Compendio Gallery, Roma
fuji ultra HD
edition of 10 +2
Measure: 180 x 120 cm
signed and numbered on verso by the artist
CHIESA DI SAN LORENZO TORINO
Built to commemorate the victory of Duke Emanuele Filiberto in the crucial battle of San Quintino in Picardy, on the day of San Lorenzo in 1557, the church was built to a design by Father Guarino Guarini (1624-1683) for his own order, the Theatines, to whom it had been assigned in 1634. In Turin from the end of 1666, Guarini found himself redesigning a partially existing central-plan building, for which the architect Count Amedeo di Castellamonte (1613-1683) had already intervened in 1664, the design of which had been only partially realised. Guarini’s undertaking consisted in erecting on a site confined to the corner of Piazza Castello a large dome – almost equal in proportion to the church’s interior – made up of eight ribs, which, soaring two by two between the large windows at the base of the drum, intersect in the middle, drawing a star-shaped motif. Almost as if to demonstrate the non-structural nature of the vaults thrown between the ribs, a series of oculi pierce the surface, allowing light to filter through, and even more surprisingly right at the base of the lantern. The daring structure, completed between 1670 and 1679, in reinventing the design of the traditional dome, also contradicted its statics: the arches and pendentives on which the trabeation is supported, instead of being founded on sturdy pillars, rest on the void of corner chapels, so that the dome would appear to be supported only by the slender supports of eight columns. In reality, the true load-bearing structure is made up of four masonry arches, masked between the impost ring and the external wall casing. Without a real façade, the church is preceded by the Oratory of the Addolorata, created in the original portico space built to accommodate the uniform design of the square.
Carlo Carossio was born in Turin in 1974; is a photographer of art and architecture, he studied Art at the Reale Accademia Albertina Torino.
He skilled on interiors photography, architecture, art, events and still life.He has published in major national and international architecture and travel magazines, including Marcopolo, Case Design & Styles, Case & Country, House and Garden, UK and South Africa ed., Interiors USA and, The Plan, Ottagono, AD Italy.He has photographed for the Thai National Agency, Luca Argentero, Giorgio Pasotti, Lorenzo Ciompi, Camila Raznovich.
Photographer of the 107 Foundation in Turin. Exclusive photographer of the Dosarchitects studio in London, winner of the Renzo Piano award.
Two personal exhibitions of photography at the Galleria & co by Filippo Faletti in Turin.



Additional information
| Weight | 0,5 kg |
|---|---|
| Dimensions | 180 × 1 × 120 cm |













Reviews
There are no reviews yet.